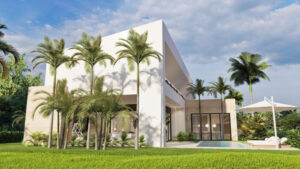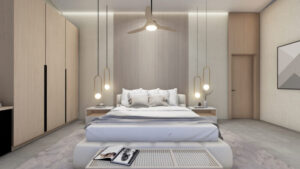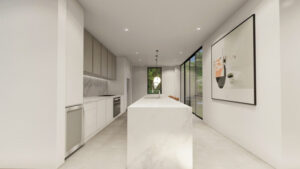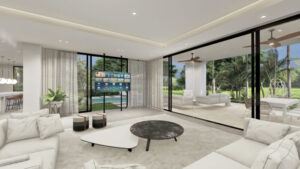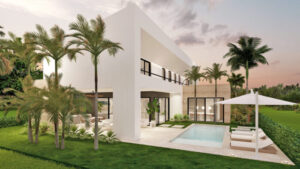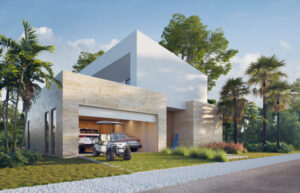Basics
- Date added: Added 12 meses ago
- Construction: 2023
- Category: VILLA
- Bedrooms: 3 beds
- Bathrooms: 3 baths
- Area: 685 m²
- Lot size: -1 m²
Description
-
Description:
Stylish & Luxurious 3 Bedroom 2,500 ft² Home in West Village. Upgraded Interior includes Fireplace, High Ceilings, Hardwood Floors, and Custom Cooks Kitchen with Stainless Steel Appliances. Spacious Master Suite with Large Walk-in Closet & Deluxe Bath, two additional Bedrooms with shared Full Bath. Expansive Yard for Entertaining and Private Parking.
REQUIREMENT SPECIFICATIONS :
• Magnificente entrance hall.
• Closed garage for two cars.
• Living room with a spectacular view of the terrace and pool área.
• Dining room interconnected with inner spaces: Kitchen, living room, also with appreciative view of the outside space.
• Exterior áreas with dining room, barbeque, restroom and and pool
• Service room with bathroom, storage and laundry áreaAir conditioning installation: Ductwork in common area and splits in rooms with INVERTER technology.
Pool: reinforced concrete with installation of pump, filter and chlorinator.Master room #1 include a private bathroom and walk in closet, likewise, it has a spectacular view to pool area.
• Master room #2 include a private bathroom and walk in closet.
• Dormitory space # 3 and #4 with integrated bathroom
• Green terrace with visibility to the outside áreaRATE FOR RENT USD 6000
Show all description
Location
- Neighborhoods: WEST VILLAGE PUNTA CANA VILLAGE
